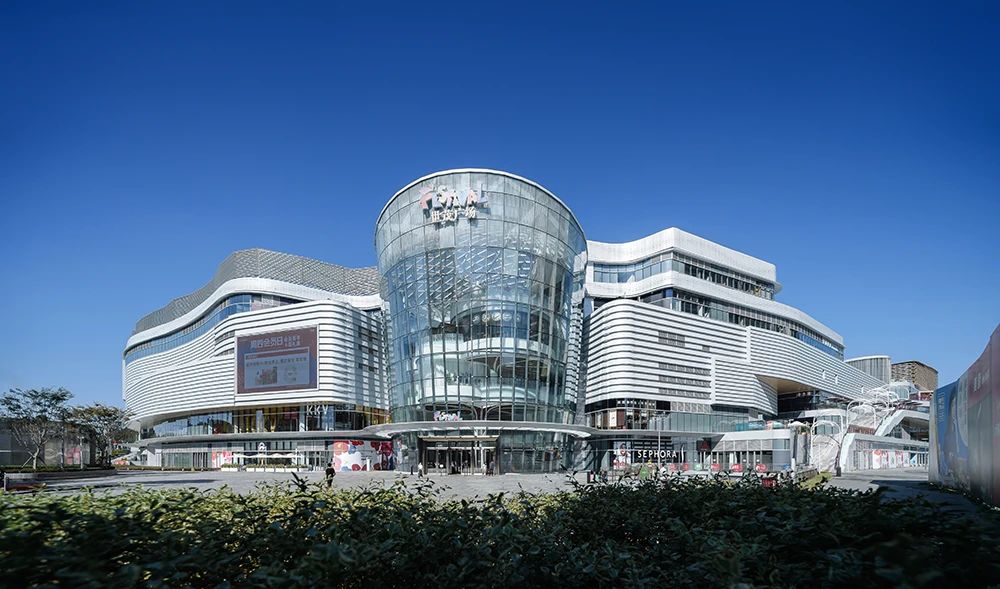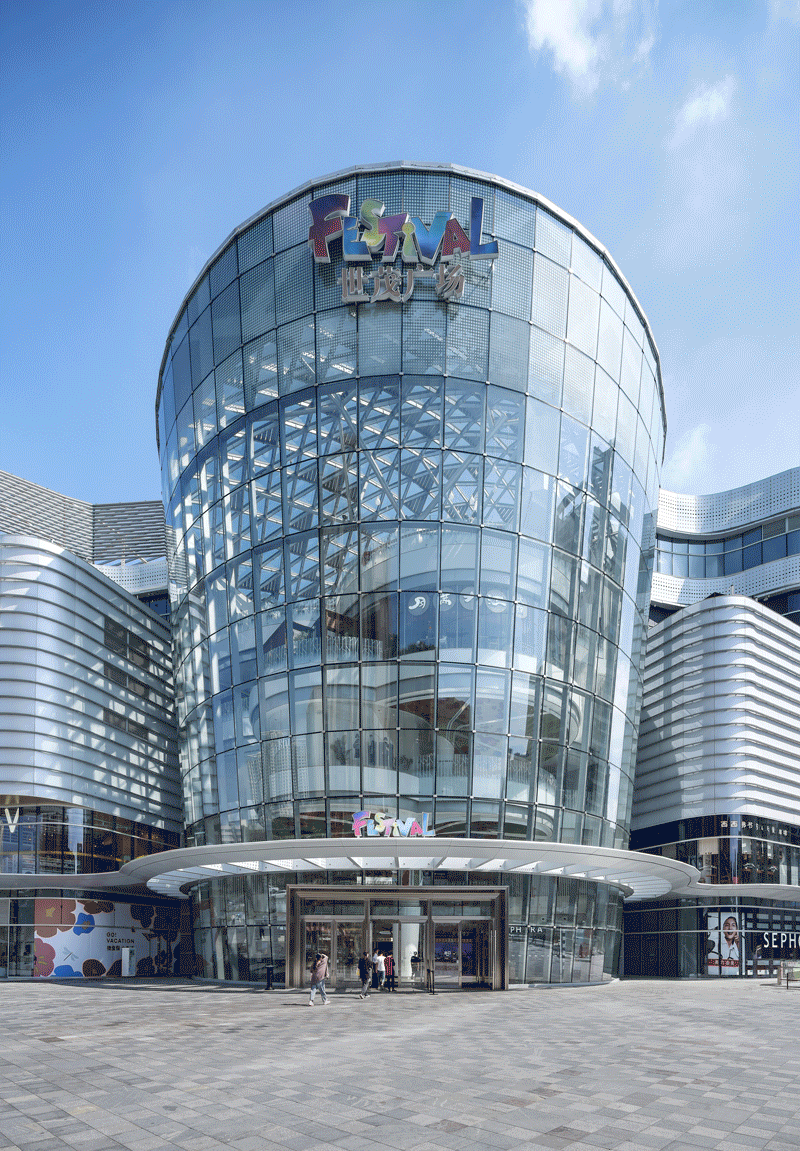Shimao City, Shimao Longquan, Chengdu
-
Location
Chengdu
-
Client
Shimao Group
-
Design
Aedas
01
Project background
Chengdu Longquanyi is famous for its outstanding history, humanities and beautiful natural conditions. Nowadays, with the accelerating urbanization process, how to reshape the humanities above nature, find the essential spiritual core of the site, balance it with the future urban development, and create unique architectural works has become a major difficulty.
Phase V Complex of Chengdu Longquan Shimao City was newly born in Longquanyi District, which was designed by Aedas, and FORCITIS served as facade consultant, aiming at perfectly integrating the characteristics of mountains and nature on the architectural skin and creating a characteristic complex with perfect integration of nature and humanities.


02
Design idea
The essence of commercial architecture is not only the commerce, but also the integration of architecture and cultural heritage to present new expressions. In project design, the whole project is reorganized in the form of "Box + Single-family Block". For the shape design, the unique landform of Longquan Mountain is referenced, and mountains, nature and modern concepts are integrated to create a unique architectural shape. In addition, inspired by the local bamboo weaving technology in Sichuan, architects customized a unique outer skin form for the facade of the building, combining traditional culture with modern technology to innovate the building.

The natural terrain of the project site is used to shape the layered space. In the creation of environment, atmosphere and other scenes, it is also inextricably linked with local humanistic attributes. The central courtyard and beautiful promenade full of flowers and bushes are carefully designed, all of which show the local spiritual and cultural style to the world.

03
Facade optimization
The project is complex in modeling and there are various design materials, including 12 kinds of glass, 7 kinds of metal plates and 25 kinds of facade systems. However, the more difficult and challenging the facade design, it can highlight the core value of facade consultant.
The east and west facades are wrapped by champagne metal woven net facade, which is the biggest highlight and difficulty of the project. The woven net facade system consists of east and west facades wrapped by champagne metal woven net facade. "Weaving" is embodied by the staggered arrangement of three layers of aluminum alloy components. Window and LED are also embedded in the facade of woven net to achieve better landing effect.


The design of the system is divided into two stages. First, the standard system is established in the form of straight surface, and then the feasibility of the system is analyzed for the arc surface. In the early stage of system design, we constantly collect data and find cases, and constantly try to finally decide to adopt the method of staggered arrangement of aluminum alloy grilles for the realization. After having the preliminary thought, we begin to design the system from different installation methods (component or unit), provide two necessary schemes for the owner, and finally determine the scheme of unit installation. As there is a single curved arc surface in the skin of woven net, the first and third layers of the net extend obliquely. According to theoretical analysis and judgment in the early stage, all the first-layer net and three-layer net profiles of circular arc surface are double torsion members in ideal state. If a single curved surface is used to simulate hyperbola, there must be a step difference in the junction position. So, under what circumstances is the step difference in the junction position negligible in the range of human vision?
Started from the problem, after reconstructing the surface, it is found that when the radius of the arc surface is less than 3300mm, the maximum step difference is about 50mm, which has a great influence on the facade effect. After comparing and analyzing the positions with radius greater than 3300mm, it is concluded that when the radius of circular arc surface is less than 3300mm, double torsion members must be used in the positions of one-layer net and three-layer net of circular arc surface.



△Display of some analysis
The practice can not only save costs, but also ensure the overall presentation effect of the facade. In addition, for the frame-mounted scheme profile, the closed cavity is not allowed. It is very difficult to process bidirectional stretch bending, and the overall closed cavity is allowed for unit-mounted profile, which happens to avoid the problem. Regarding the optimization practice, a patent application was also made in the later stage.

△Related patents
The south facade is the main display facade of the project, which is mainly composed of facade with aluminum plate and facade with frame glass. The top of the main entrance lobby is a single-layer reticulated shell glass daylighting roof, which looks like an upside-down peanut skin, so it is called "peanut skin". The main entrance is designed with super-high point all-glass facade, and the entrance is of overall hollowing. The peanut skin structure should be the single-layer curved reticulated shell, and the front end of the reticulated shell is supported by tree-shaped giant columns rising from the ground (the peanut skin steel structure is designed by the main structure).
The height of the ultra-high point all-glass facade at the main entrance is 35m, and there is no support between the floors, which makes it difficult to land. For this reason, the targeted structural selection was made in the design process. The circumferential steel beam at the front end of peanut skin provides support for the top of the whole bucket, and the bearings are vertical sliding hinge bearings, while the bottom and both sides are fixed hinge bearings, and a detailed structural analysis is made.


△Daylighting roof marking node


△ Marking node at main entrance
04
Epilogue
Commercial functions meet human needs, and architectural design respects nature and humanity. Phase V Complex of Chengdu Longquan Shimao City grows in compliance of terrains, stands on the Millennium historical context of the Land of Abundance, shapes a new vision with new buildings, and outlines the good wishes of mankind for a new future with modern science and technology.














