Guangzhou Shangdong Baiyue House
-
Location
Guangzhou
-
Client
Shangdong Property
-
Design
Hanson Bersen International Design Group
-
Building Area
80000㎡
-
Building Height
198m
Shangdong Baiyue House is located on Huacheng Avenue, Pearl River New Town, overlooking the Green Pearl River Park in the north and the continuous Baiyun Mountains in the distance; In the south, it stretches the Pearl River, and to the East Tower, the West Tower and the Canton Tower; And, the beautiful scenery of Pearl River New Town is in full view.
The project lasted for eight years, and after careful scrutiny, it is now on sale.

Shangdong Baiyue House Project covers an area of 16,000㎡, with a total construction area of about 80,000m2 and a floor area ratio of 3.47. It is a low-density noble residence in the city. Three super high-rise residential buildings, including 52 floors in Building A, 47 floors in Building B and 41 floors in Building C, with a floor height of 198m, are the highest full facade residential projects in Pearl River New Town and even Guangzhou.
FORCITIS was honored to be the facade consultant unit of Shangdong Baiyue House project, and witnessed the whole process of the project from scheme to design, from construction to completion. For the realization process of the facade of the project, it is still vivid and clear.

The unique shape of the project is the highlight of concerns of all parties. Designers extract, abstract and sublimate concrete architectural images from common forms in real life, such as ears of wheat, spring buds, flowers, palms and Pearl River "sailing boat" elements, giving people rich association space, and looking at buildings from different angles will have different feelings. Breaking through the dullness of a square box in Pearl River New Town, it broken the tradition, be determined to innovate, sprout new vitality for Pearl River New Town, shape new landmarks in Guangzhou, and set sail.
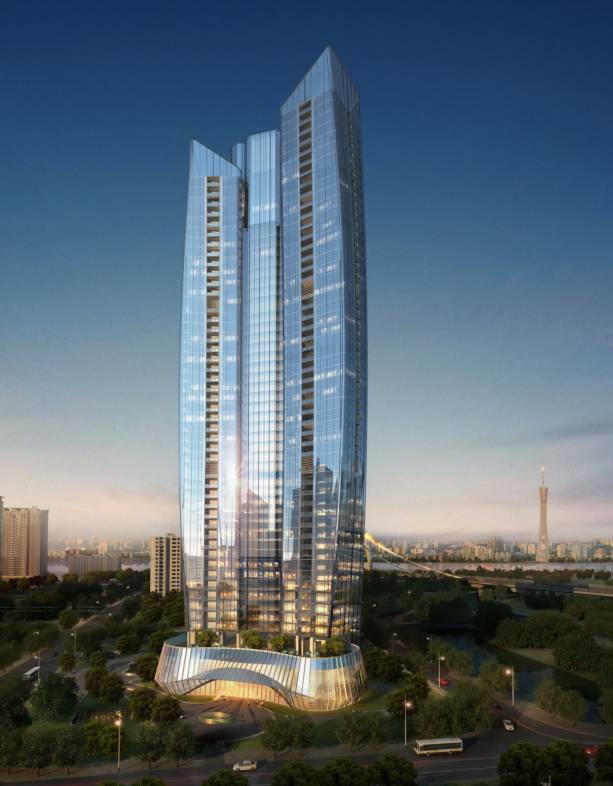

The overall building of Shangdong Baiyue House Project is the design concept of three towers in one, and the facade of the building is beautiful and smart, which also corresponds to the artistic conception of one household and one world. FORCITIS is well aware that the challenges and hardships brought by realizing the unique facade will be different from those brought by ordinary square buildings in the past. Each layer is different because of the change of facade curve, which brings adjustment and change to the deepening design of facade.
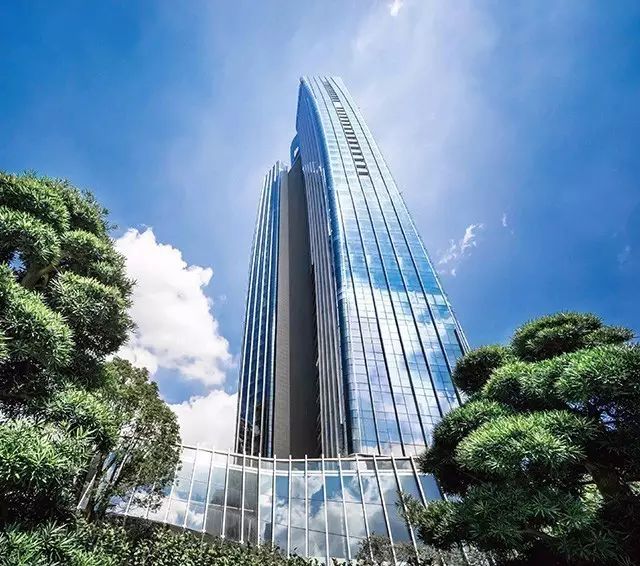

The crowning touch of Shangdong Park Hyatt House Project lies in the entrance. There are rich changes of curved surface in the facade of the entrance lobby, and through the combination and handover design of flat plate and curved glass, the architect finally meets the difficult requirements for the facade effect of the works.

Finally, with the joint efforts of designers and Forster, using advanced parametric design methods, more than 23,000 pieces of glass of different specifications on the facade of the building presented a panoramic glass facade effect, which was as exciting as crystal both indoors and outdoors.
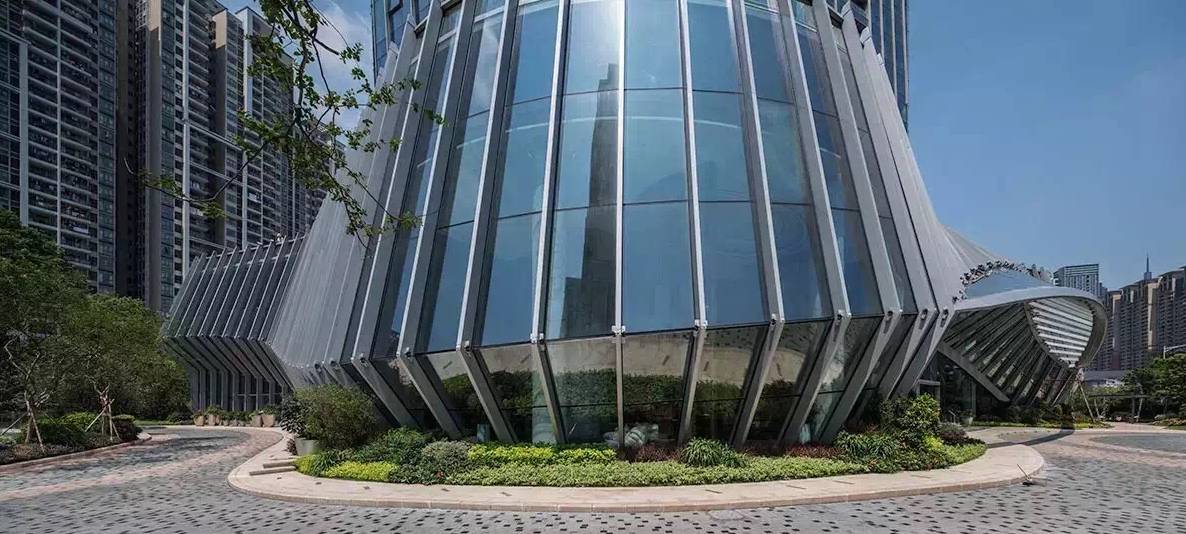

Shangdong Baiyue House is positioned as the top luxury house in Guangzhou. Its moving architectural shape, fashionable and dynamic, beautiful and light, is perfectly integrated with the Pearl River Park in the north, and it is comparable to the world's top luxury houses in terms of urban location, architectural quality and surrounding environment; Each tower has its own design, which reduces the interference between households and allows each household to enjoy a better urban landscape; The building plane of each floor is different, which also brings different plane changes and provides more choices for consumers pursuing the quality.
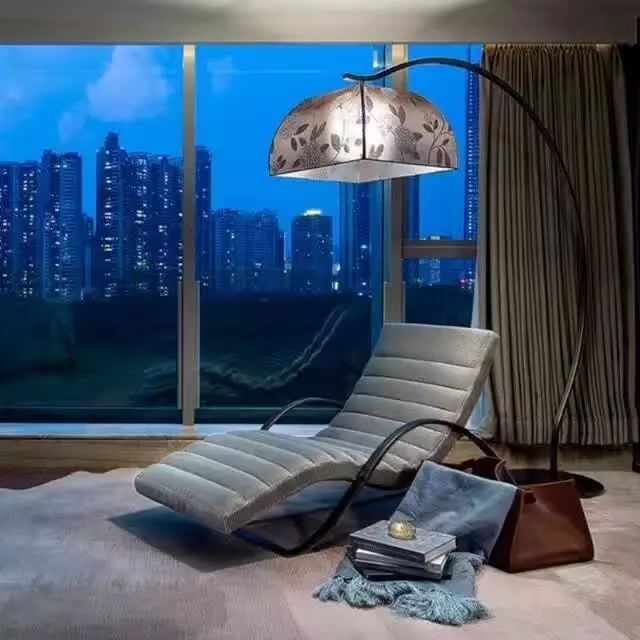

THE LANDMARK of Shangdong Baiyue House has been launched in the world at Four Seasons Hotel in Hong Kong on September 19, 2016, officially launching 99 sets of super-large luxury houses with an area of 420 ~ 750㎡. All of them are unique & customized apartment types, none of which are the same or repeated, and they are truly one household, one world and one scenery, one step.
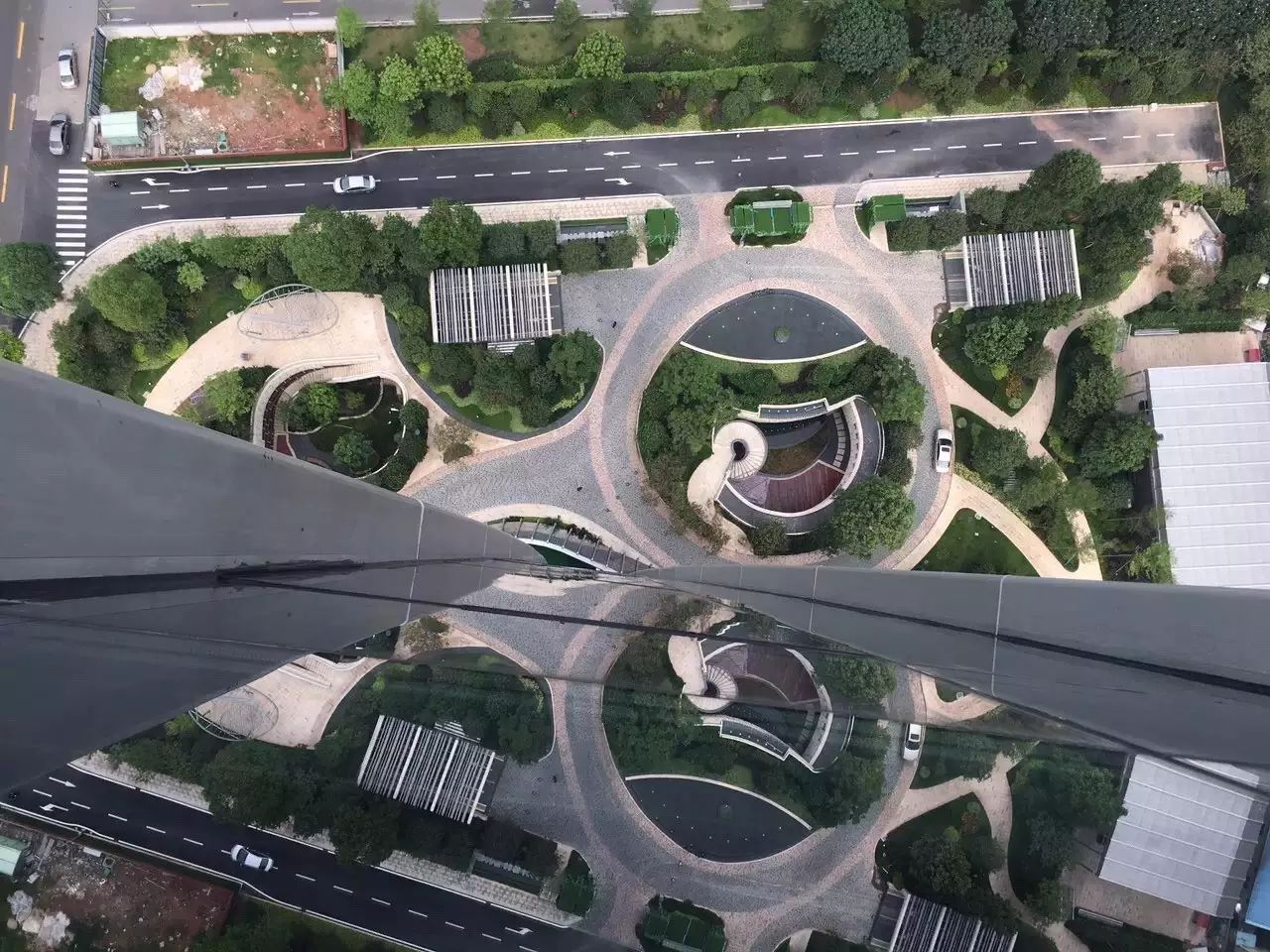

-

 Shanghai Jiulongcang Riverside · 18A premier high-end flat along the Huangpu River, an iconic piece of the Pudong riverfront landscape.
Shanghai Jiulongcang Riverside · 18A premier high-end flat along the Huangpu River, an iconic piece of the Pudong riverfront landscape. -

 Shanghai Renheng • HaishangyuanThe perfect integration of green plants and metal lines forms unique spatial attributes and presents the ecological beauty of buildings.
Shanghai Renheng • HaishangyuanThe perfect integration of green plants and metal lines forms unique spatial attributes and presents the ecological beauty of buildings. -

 Hangzhou MCC Jinxiu MansionHang Cheng, which has flourished for thousands of years, is written in the collection of West Lake.
Hangzhou MCC Jinxiu MansionHang Cheng, which has flourished for thousands of years, is written in the collection of West Lake.







